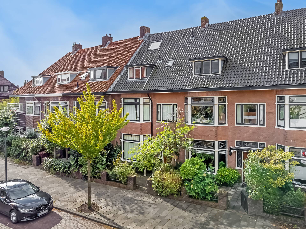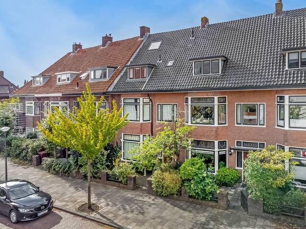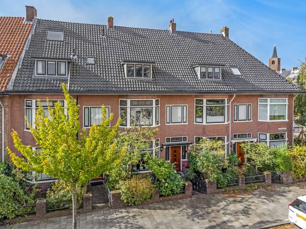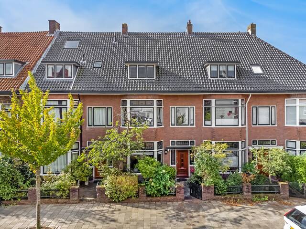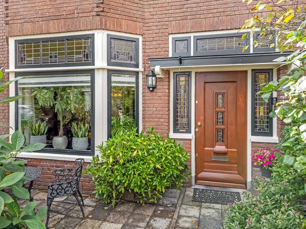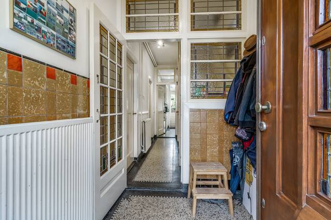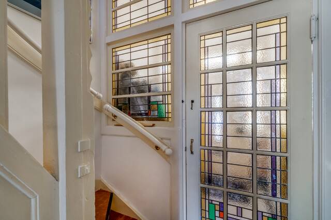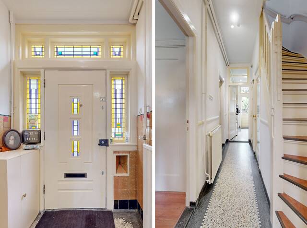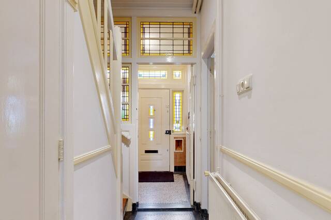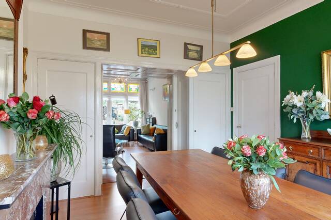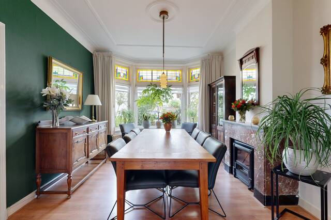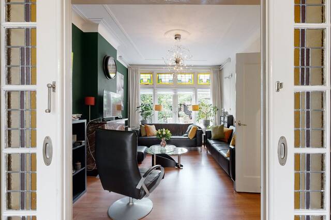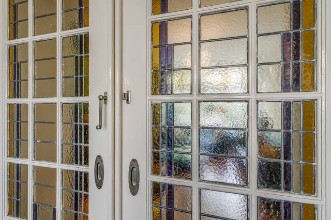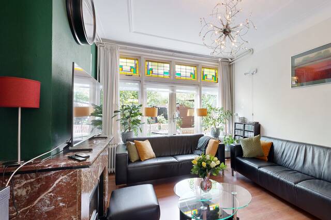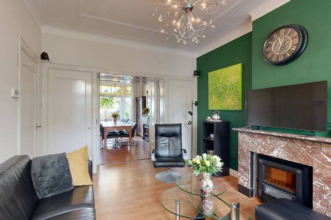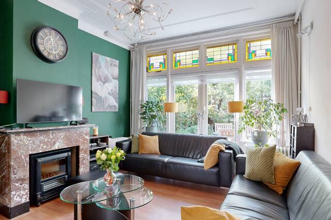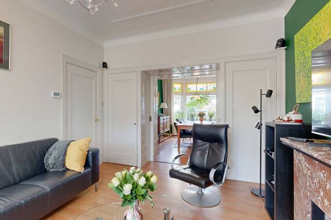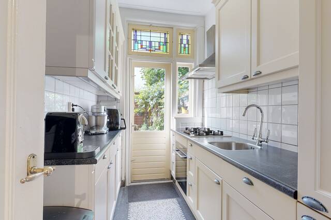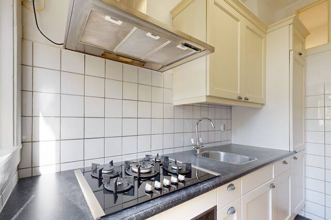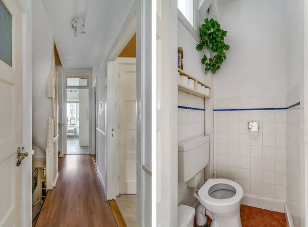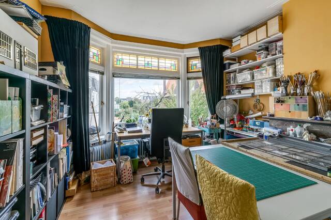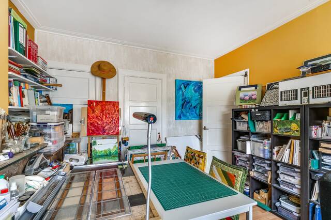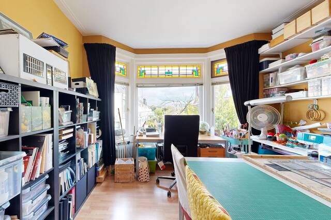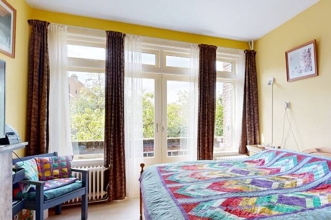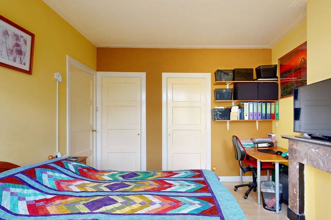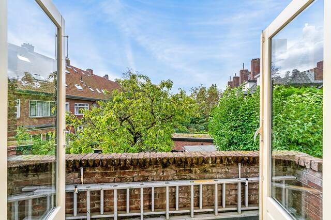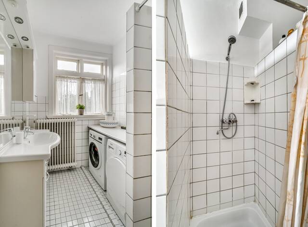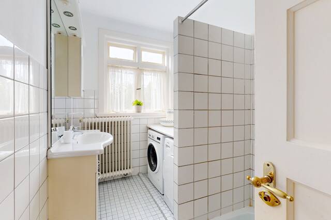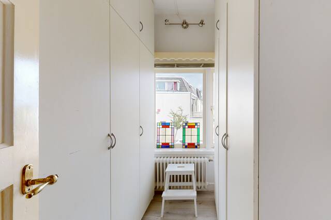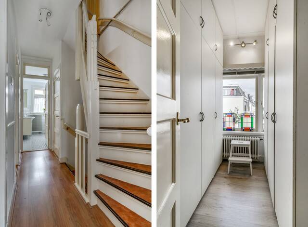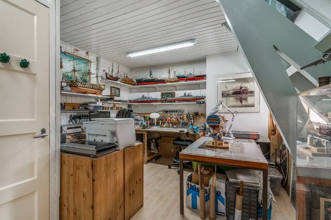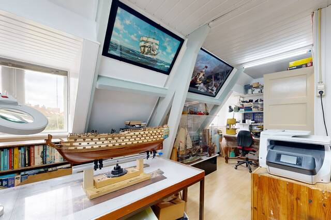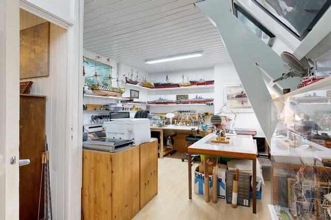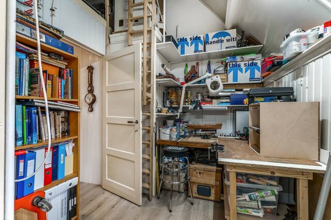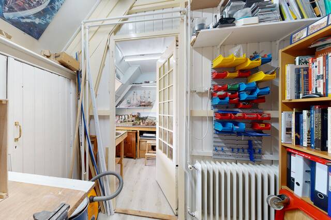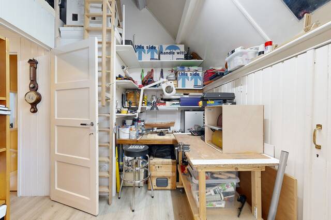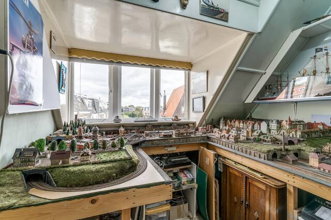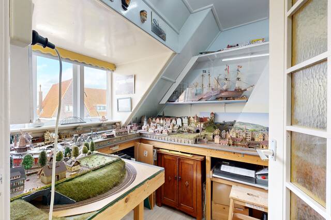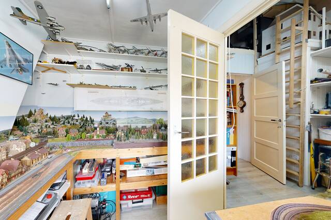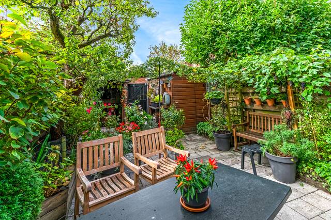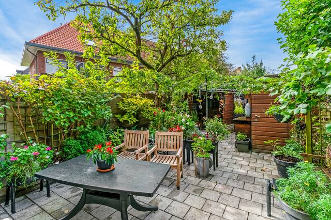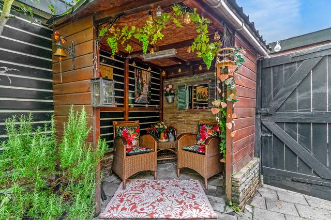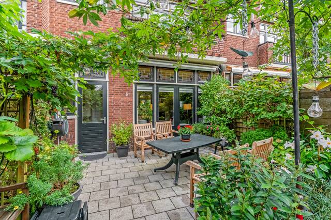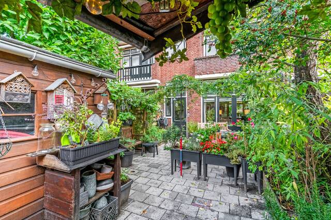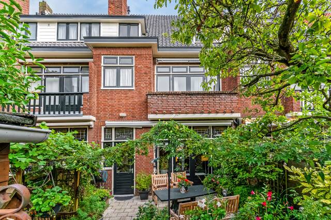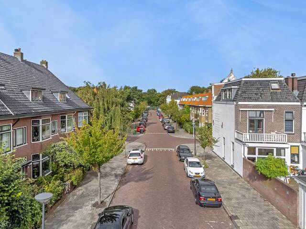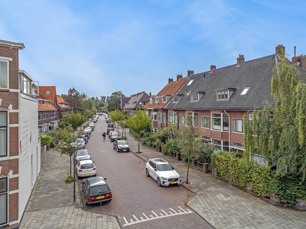English tekst, see below.
In de geliefde Burgemeesterswijk gelegen royaal herenhuis met o.a. een woonkamer en-suite, 5 slaapkamers en een voor- en een achtertuin (zuidwesten) met achterom en berging. De woning beschikt over dakkapellen aan de voor- en achterzijde waardoor er veel extra ruimte is gecreëerd. Het heeft veel authentieke jaren ’30 details zoals een vestibule met oorspronkelijke tegels, diverse originele plafonds, erker, paneeldeuren en heel veel glas in lood ramen. Een fraaie woning op een mooie en gewilde locatie!
De Roodenburgerstraat is een ruim opgezette, kindvriendelijke en rustige straat op loopafstand van diverse scholen (basis- en voortgezet onderwijs), kinderopvang, sportvoorzieningen (tennis, hockey) en NS-station Lammenschans. De historische binnenstad en het Centraal Station van Leiden liggen op enkele minuten fietsen. Via de uitvalswegen bent u snel op weg (A4 en N11) richting Schiphol en alle grote steden.
Indeling:
Begane grond:
Entree via de groene voortuin met terrasje komt u bij de entree. Mooi tochtportaal (vestibule) met authentieke granito vloer en wandtegels, meterkast, deur naar gang (ook met granito vloer) met toilet inclusief fonteintje, trapkast en trapopgang naar de eerste verdieping. De nette keuken met landelijke uitstraling is voorzien van diverse (inbouw)apparatuur waaronder een 5-pitsgascomfort met afzuigkap, een combi-oven/magnetron, een vaatwasser en een koel-vries combinatie. Via de keuken kunt u tevens naar de zonnige achtertuin.
Zeer ruime woonkamer en-suite met de originele schuifdeuren en 4 kasten. De kamer aan de voorzijde heeft een erker en marmeren schouw en is momenteel ingericht als eetkamer. De kamer aan de achterzijde doet momenteel dienst als zitkamer en heeft eenzelfde soort schouw en daarnaast openslaande deuren (met glas in lood bovenramen) naar de tuin. De zonnige en zeer groen achtertuin is op het zuidwesten gericht, heeft zonnescherm, een berging en een achterom.
Eerste verdieping:
Overloop met een toilet. Ruime slaapkamer aan de voorzijde met erker, fraaie schouw en twee inbouwkasten, een tweede slaapkamer aan de voorzijde, momenteel ingericht als kledingruimte. Ruime slaapkamer aan de achterzijde met inbouwkasten en openslaande deuren naar een zonnig balkon (ZW) met zonwering. Badkamer met natuurlijk daglicht, een wastafelmeubel met spiegelkast, douchecabine en de opstelling wasmachine en droger.
Tweede verdieping:
Overloop(je) met veel bergruimte en toegang tot 2 kamers en de vliering. Slaapkamer met dakkapel aan de voorzijde, ruime slaapkamer aan de achterzijde met 2 dakkapellen.
Derde verdieping:
Vliering met stahoogte, veel bergruimte en opstelling cv-ketel.
Goed om te weten:
- Bouwtechnisch rapport aanwezig, opvraagbaar bij de makelaar
- Bouwjaar 1934
- Gebruiksoppervlakte wonen: 143 m2
- Overig inpandige ruimte: 18 m2 (vliering met stahoogte)
- Gebouw gebonden buitenruimte: 4 m2 (balkon)
- Externe bergruimte 4,3 m2 (berging)
- Perceeloppervlakte 126 m2
- Inhoud 520 m3
- Verwarming: middels cv-installatie (2015)
- Elektra: 6 groepen
- Parkeren: vergunninghouders (vergunning ca. € 50,-- per jaar)
- Oplevering in overleg
Bij woningen ouder dan 30 jaar hanteren wij standaard een ouderdoms- en asbestclausule
Spacious mansion located in the popular Burgemeesterswijk with an en-suite living room, 5 bedrooms and a front and back garden (southwest) with back entrance and storage room. The house has dormer windows at the front and rear, creating a lot of extra space. It has many authentic 1930s details such as a vestibule with original tiles, various original ceilings, bay windows, panel doors and many stained glass windows. A beautiful home in a beautiful and popular location!
The Roodenburgerstraat is a spacious, child-friendly and quiet street within walking distance of various schools (primary and secondary education), childcare, sports facilities (tennis, hockey) and Lammenschans railway station. The historic city center and Leiden Central Station are a few minutes by bike. Via the arterial roads you can quickly reach Schiphol and all major cities (A4 and N11).
Layout:
Ground floor:
You reach the entrance through the green front garden with terrace. Beautiful tour portal (vestibule) with authentic granite floor and wall tiles, meter cupboard, door to hallway (also with granite floor) with toilet including sink, stair cupboard and stairs to the first floor. The neat kitchen with a country look is equipped with various (built-in) appliances, including a 5-burner gas stove with extractor hood, a combination oven/microwave, a dishwasher and a fridge-freezer combination. Through the kitchen you can also go to the sunny backyard.
Very spacious en-suite living room with the original sliding doors and 4 cupboards. The room at the front has a bay window and marble fireplace and is currently furnished as a dining room. The room at the rear currently serves as a sitting room and has the same type of fireplace and also French doors (with stained glass windows above) to the garden. The sunny and very green backyard is oriented to the southwest, has an awning, a storage room and a back entrance.
First floor:
Landing with a toilet. Spacious bedroom at the front with bay window, beautiful fireplace and two fitted wardrobes, a second bedroom at the front, currently used as a dressing room. Spacious bedroom at the rear with fitted wardrobes and patio doors to a sunny balcony (SW) with sun blinds. Bathroom with natural daylight, a washbasin with mirror cabinet, shower cabin and washing machine and dryer.
Second floor:
Landing with plenty of storage space and access to 2 rooms and the attic. Bedroom with dormer window at the front, spacious bedroom at the rear with 2 dormer windows.
Third floor:
Attic with headroom, plenty of storage space and central heating boiler setup.
Good to know:
- Construction technical report available, which can be requested from the real estate agent
- Year of construction 1934
- Usable living area: 143 m2
- Other indoor space: 18 m2 (attic with headroom)
- Building-related outdoor space: 4 m2 (balcony)
- External storage space 4.3 m2 (storage room)
- Plot area 126 m2
- Capacity 520 m3
- Heating: through central heating system (2015)
- Electricity: 6 groups
- Parking: permit holders (permit approx. €50 per year)
- Delivery in consultation
For homes older than 30 years, we apply an age and asbestos clause as standard

