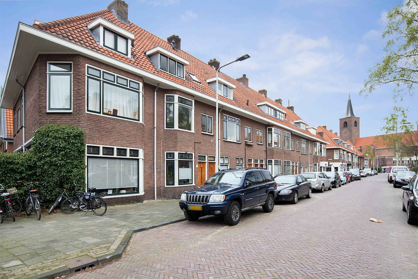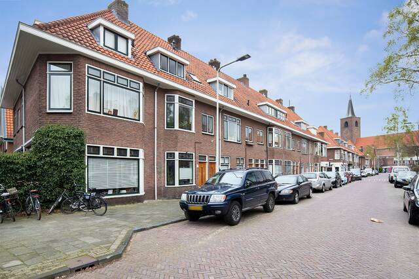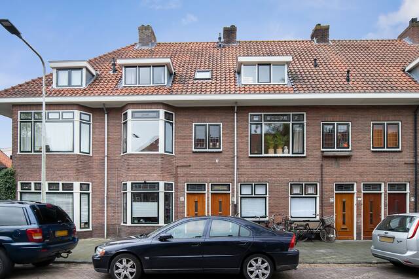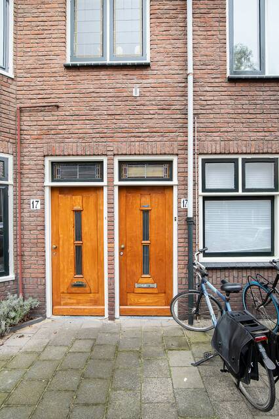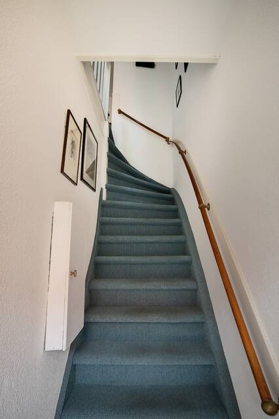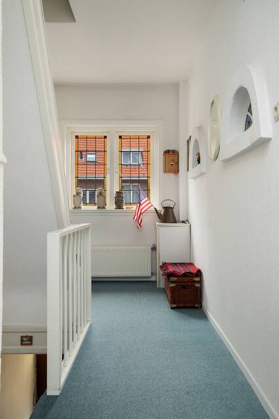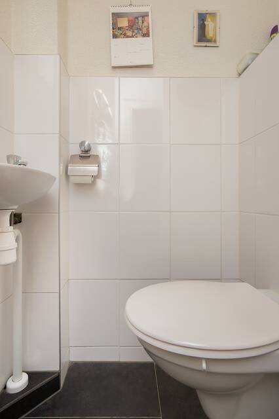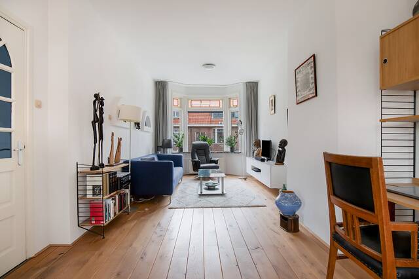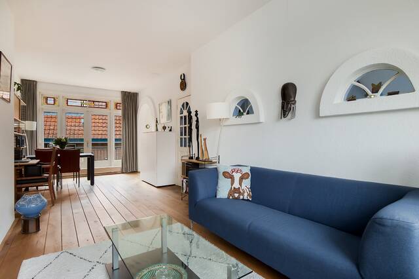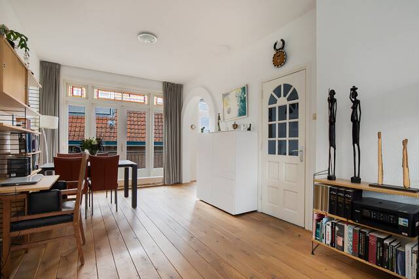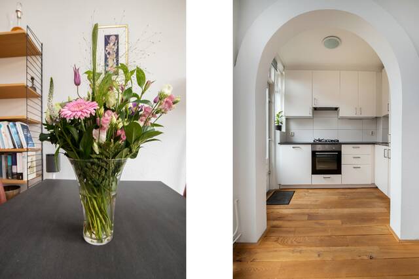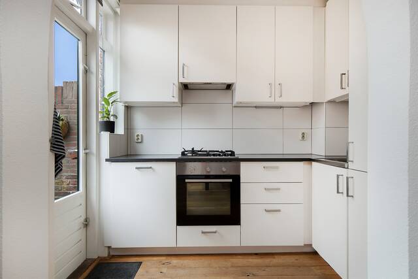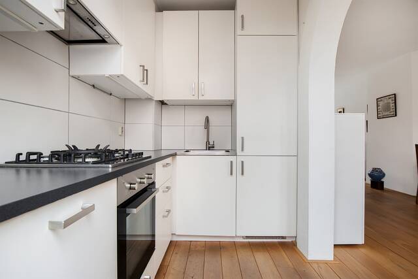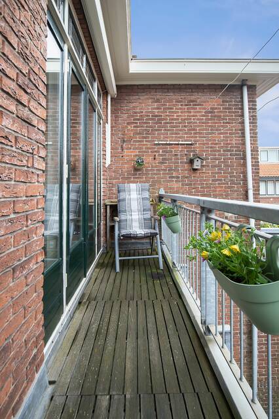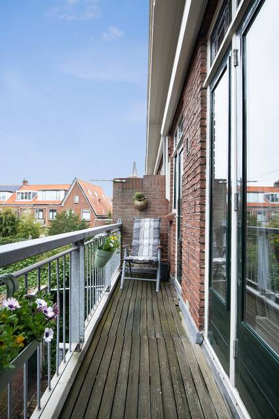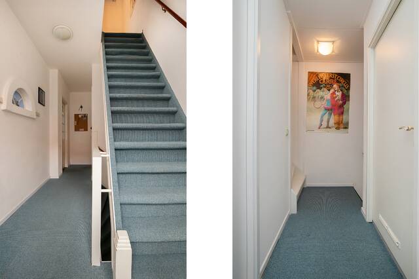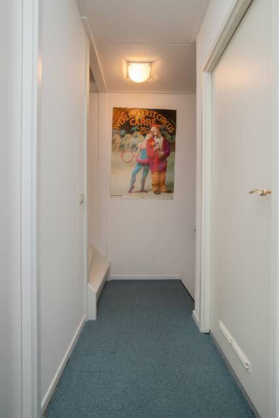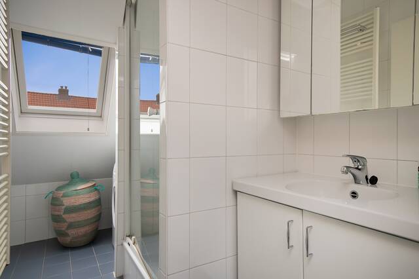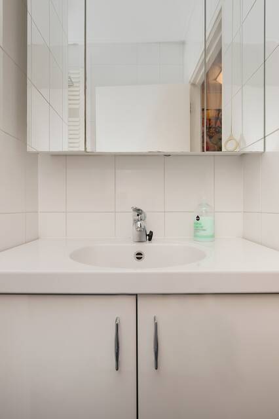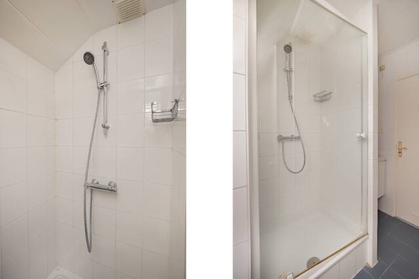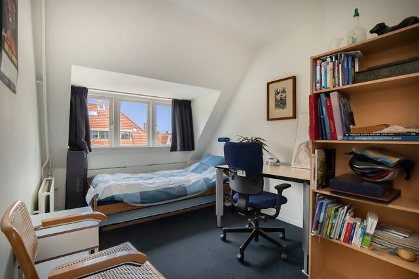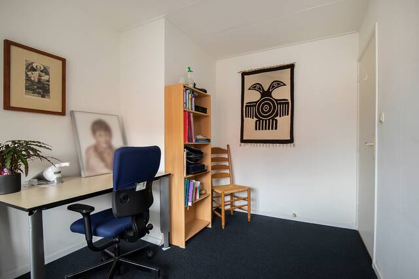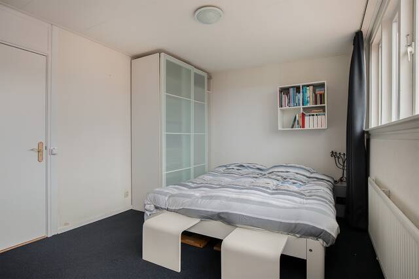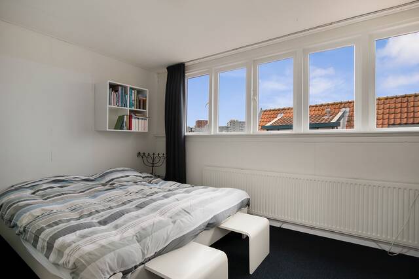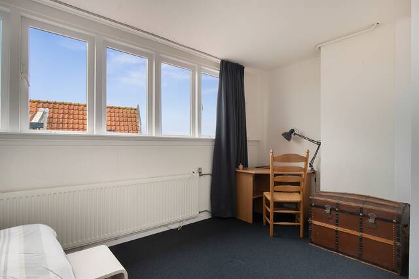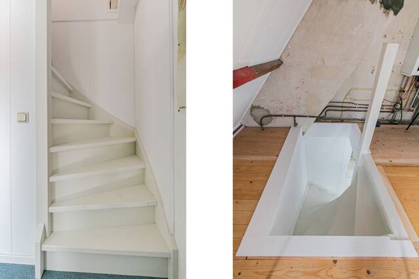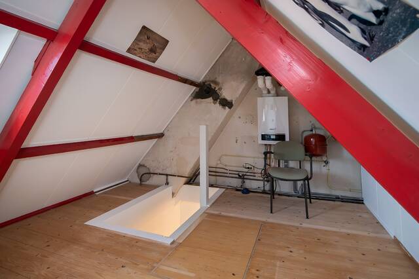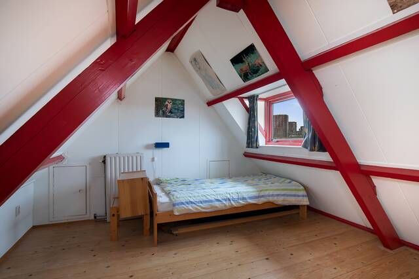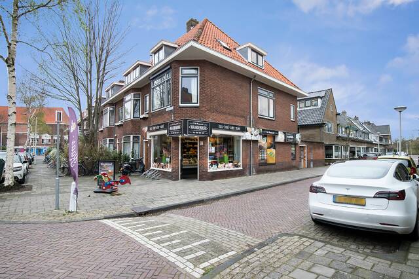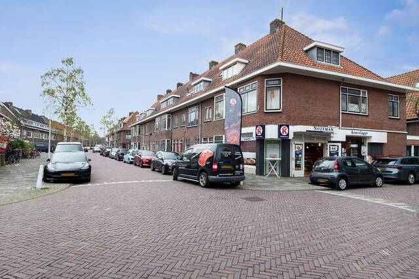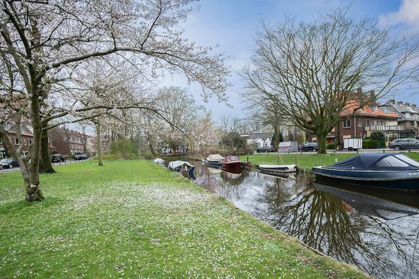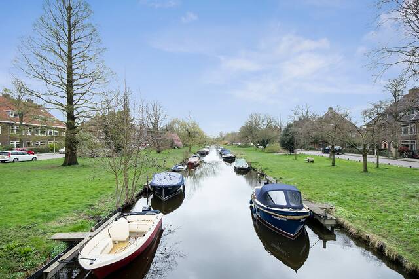Algemeen
Omschrijving
FOR ENGLISH PLEASE SEE BELOW
Ruime en zeer gunstig gelegen 4-kamer jaren ’30 bovenwoning in de zeer gewilde Professorenwijk!
De van ’t Hoffstraat is een gezellige, rustige straat met voldoende parkeerruimte (vergunninghouders, geen wachtlijst) en in de nabijheid van veel faciliteiten. Zo zijn op loopafstand verschillende buurtwinkels (keurslager, kaaswinkel, lunchroom) en een supermarkt te vinden. Ook sport- en recreatievoorzieningen, polderpark Cronesteyn en het NS station Lammenschans zijn nabij. Bovendien staat u binnen enkele fietsminuten in het gezellige historische centrum van Leiden.
Met de auto kunt u eenvoudig de A4/N11 bereiken richting Den Haag/Amsterdam en Utrecht.
Door een authentieke jaren ’30 entree (originele deur en leuning + glas in lood) komt u via de trap direct op de overloop van de eerste verdieping. De entree, de overloop op de eerste en tweede verdieping zijn voorzien van een nette tapijtvloer. Erg prettig aan deze ruime overloop op de eerste verdieping is ook de mooie lichtinval via de glas in lood ramen aan de straatzijde.
Verder zijn de woonkamer, het moderne separate toilet, een fijne bergkast en de trap naar de volgende verdieping via deze ruimte te bereiken
De ruime woonkamer is door de aanwezigheid van een erker aan de voorzijde en grote ramen aan de achterzijde opvallen licht voor de periode waarin deze woning is gebouwd. Beide zijdes zijn nog voorzien van het originele glas in lood, wat bijdraagt aan de karakteristieke sfeer van dit appartement. Een prachtige houten vloer maakt het knusse gevoel in de woonkamer compleet. Op het zuidwestelijk georiënteerde balkon is het in de middag ook heerlijk toeven. Deze bereikt u via de dubbel openslaande deuren in de woonkamer of de keuken.
Deze open keuken uit 2019 grenst direct aan de woonkamer en is voorzien van moderne apparatuur.
Op de tweede verdieping van dit appartement zijn ruime slaapkamers en de badkamer gesitueerd. De badkamer is degelijk en voorzien van een douchecabine, wastafel, toilet en opstelling voor de wasmachine. Door zijn formaat is de slaapkamer aan de voorzijde zeer geschikt voor alle denkbare manieren van gebruiken en laat zich makkelijk inrichten. De dakkapel aan de voorzijde op deze etage zorgt voor net dat beetje extra ruimte in de badkamer en de slaapkamer.
De grootste slaapkamer aan de rustige achterzijde van de woning heeft naast de mogelijkheid van het plaatsen van een tweepersoonsbed, grote kledingkast en een bureau ook nog een bergruimte onder de trap naar de derde verdieping.
De laatste van de drie slaapkamers in deze woning is bereikbaar via een vaste trap en bevindt zich op de derde verdieping. Naast dat deze slaapkamer erg in trek zal zijn bij kinderen, kan de ruimte ook zeer goed dienst doen als werkkamer. Op deze verdieping is ook de opstelling van de CV-ketel.
Kortom; een ruime, lichte en sfeervolle jaren ’30 bovenwoning met authentieke details die in goede staat van onderhoud verkeerd.
Nieuwsgierig geworden? U bent van harte welkom deze mooie woning te bezoeken.
INDELING:
Begane grond:
Entree met meterkast
Trap naar de eerste verdieping
Berging (in de achtertuin)
Eerste verdieping:
Overloop met toegang tot het toilet en de woonkamer
Woonkamer met toegang tot de keuken en het balkon
Keuken met toegang tot het balkon
Trap naar de tweede verdieping
Tweede verdieping:
Overloop met toegang tot twee slaapkamers en de badkamer met opstelling v.d. wasmachine/droger
Trap naar de derde verdieping
Derde verdieping:
Slaapkamer en opstelling CV-ketel
BIJZONDERHEDEN:
-Bouwjaar 1935
-Beschermd stadsgezicht
-Gebruiksoppervlakte wonen 91.0 m2 (meetrapport beschikbaar)
-Gebouwgebonden buitenruimte 4.9 m2 (balkon)
-Externe bergruime 2.3 m2 (berging op de begane grond buiten)
-Volledig actieve VvE in eigen beheer
-VvE bijdrage: € 100,- per maand (conform wettelijke bijdrage 0,5%)
-Vrijwel geheel dubbelglas
-Dakisolatie
-Energielabel C
-VvE is, indien koper wenst, reeds akkoord met plaatsing zonnepanelen!
-Verwarming middels Nefit HR CV-ketel
-Keuken en toilet geplaatst in 2019
-Parkeren voor vergunninghouders (ca. € 55,- per jaar, geen wachtlijst)
-Centrum Leiden en Leiden CS op fietsafstand
-Treinstation Leiden Lammenschans en Plus supermarkt op loopafstand
-A4 richting Den Haag/Amsterdam en N11/A12 richting Utrecht goed bereikbaar
ENGLISH TRANSLATION
Spacious and very conveniently located 4-room 1930s upstairs apartment in the highly sought-after Professorenwijk!
The van 't Hoffstraat is a pleasant, quiet street with sufficient parking space (permit holders, no waiting list) and in the vicinity of many facilities. Several local shops (quality butcher, cheese shop, lunchroom) and a supermarket are within walking distance. Sports and recreational facilities, the Cronesteyn polder park and the Lammenschans railway station are also nearby. Moreover, you are within a few cycling minutes in the pleasant historic center of Leiden.
By car you can easily reach the A4/N11 towards The Hague/Amsterdam and Utrecht.
An authentic 1930s entrance (original door and handrail + stained glass) takes you directly to the landing of the first floor via the stairs. The entrance, the landing on the first and second floor have a neat carpet floor. Very pleasant about this spacious landing on the first floor is the beautiful light through the stained glass windows on the street side.
Furthermore, the living room, the modern separate toilet, a nice storage cupboard and the stairs to the next floor can be reached through this room
The spacious living room is strikingly light for the period in which this house was built due to the presence of a bay window at the front and large windows at the rear. Both sides still have the original stained glass, which contributes to the characteristic atmosphere of this apartment. A beautiful wooden floor completes the cozy feeling in the living room. The southwest-oriented balcony is also a wonderful place to relax in the afternoon. This balcony can be reached through the double doors in the living room or kitchen.
The open kitchen from 2019 is directly adjacent to the living room and is equipped with modern appliances.
Spacious bedrooms and the bathroom are located on the second floor of this apartment. The bathroom is decent and equipped with a shower, sink, toilet and setup for the washing machine. Due to its size, the bedroom at the front is very suitable for all conceivable uses and is easy to furnish. The dormer window at the front on this floor provides that little bit of extra space in the bathroom and bedroom.
The largest bedroom at the quiet rear of the house also has, in addition to the possibility of placing a double bed, large wardrobe and a desk, a storage space under the stairs to the third floor.
The last of the three bedrooms in this house is reached via a fixed staircase and is located on the third floor. In addition to the fact that this bedroom will be very popular with children, the room can also serve very well as an office. The central heating boiler is also located on this floor.
In short; a spacious, light and attractive 1930s upstairs apartment with authentic details that is also in good condition.
Curious? You are very welcome to visit this beautiful home.
LAYOUT:
Ground floor:
Entrance with meter cupboard
Stairs to the first floor
Storage room (in the backyard)
First floor:
Landing with access to the toilet and living room
Living room with access to the kitchen and the balcony
Kitchen with access to the balcony
Stairs to the second floor
Second floor:
Landing with access to two bedrooms and the bathroom with arrangement for a washer/dryer
Stairs to the third floor
Third floor:
Bedroom and central heating boiler
PARTICULARITIES:
- Built in 1935
- Protected city view
- Usable area living 91.0 m2 (measurement report available)
- Building-related outdoor space 4.9 m2 (balcony)
- External storage space 2.3 m2 (storage room on the ground floor outside)
- Fully active VvE under own management
- VvE contribution: € 100 per month (in accordance with statutory contribution 0.5%)
- Almost entirely double glazing
- Roof insulation installed
- Energy label C
- If the buyer wishes, the VvE has already agreed to the installation of solar panels!
- Heating through Nefit HR boiler
- Kitchen and toilet installed in 2019
- Parking for permit holders (approx. € 55 per year, no waiting list)
- Center of Leiden and Leiden CS within cycling distance
- Leiden Lammenschans train station and Plus supermarket within walking distance
- A4 towards The Hague/Amsterdam and N11/A12 towards Utrecht easily accessible
Kenmerken
Adres
2313 SM Leiden
Prijs
Details
Indeling
Tuin
Garage
Balkon
Bergruimte
Energielabel
Interesse? Maak een afspraak!
Vul dit formulier in voor een bezichtiging van deze woning of voor meer informatie. Dan nemen wij zo snel mogelijk contact met u op.
Bellen kan ook: +31 (0)71 516 23 70

